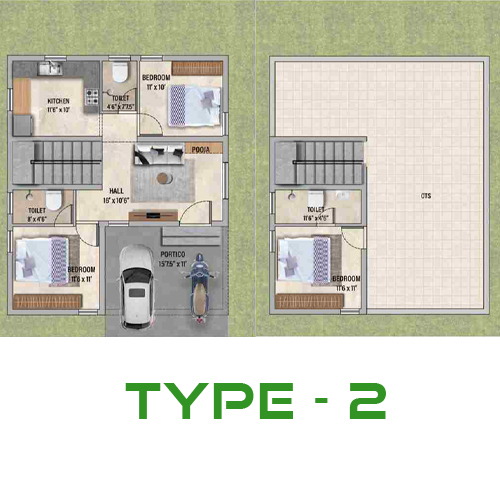Type 2 – 3BHK Villa
Total Area: 1284Sq.Ft.
The Type 2 Villa is a smartly designed 3BHK home spread across 1284 sq. ft., blending modern architecture with practical living spaces. With well-proportioned rooms, a pooja space, and a spacious terrace, this villa ensures comfort, style, and convenience for every family.
🏠 Ground Floor – 978 SFT
Hall (15’ x 10’6”) – A large, open living space designed for family gatherings and entertainment. Bedroom 1 (11’6” x 11’) – A comfortable bedroom with easy access to a nearby toilet (8’1.5” x 4’6”). Bedroom 2 (10’ x 10’) – Perfectly placed for privacy, adjacent to a common toilet (4’7.5” x 7’1.5”). Kitchen (11’6” x 10’) – Functional layout for efficient cooking with modern convenience. Pooja Room (4’6” x 3’3”) – A dedicated space for prayer and spiritual moments. Portico (14’7.5” x 11’) – Covered parking area suitable for one car and additional two-wheeler parking.🏡 First Floor – 306 SFT
Bedroom 3 (11’6” x 11’) – A private, cozy bedroom with attached toilet (8’1.5” x 4’6”), perfect for guests or family. Open Terrace (OTS) – A large open-to-sky area, ideal for gardening, family leisure, or future customization.🌟 Key Highlights
- Spacious 3BHK layout with optimal natural light and ventilation.
- Dedicated pooja room for spiritual well-being.
- Covered car parking with extra space for bikes.
- Large terrace for outdoor lifestyle and gatherings.
- Well-connected kitchen and living areas for functional family living.
